Designing for the climate in France, a Tapio Wirkkala retrospective and a monograph chronicling brutalism in Mexico.
|
Wednesday 7/5/25
|

|
|
London
Paris
Zürich
Milan
Bangkok
Tokyo
Toronto
|
|
|
|

form follows feeling
Global temperatures are on the rise and the world of design is feeling the heat. In this week’s dispatch we’re taking shelter in the urban ‘Climate Temples’ devised by Mallorca’s Isla Architects and getting an inside look at the innovative Jirčany Fire Station outside Prague. Then: littala’s creative director, Janni Vepsäläinen, talks us through an exhibition at Tokyo Station Gallery about the work of Tapio Wirkkala, we make use of one of the world’s most valuable side tables and visit the homes of Mexico though new publication ‘Casa Mexicana’. Starting us off is Sonia Zhuravlyova.
|
|
OPINION: Sonia Zhuravlyova
Incense and sensibility
Remember when the design world fell for feng shui? Its proliferation in the West followed Richard Nixon’s state visit to China in 1972 and it didn’t take long for people to apply its teachings to their immediate surroundings. After all, who doesn’t want a sprinkle of harmony in their home? Since then, various design philosophies for our domestic environments have caught our attention – from Japan’s wabi sabi to Denmark’s hygge – as people search for ways to make homes more comfortable places to be.
A new addition to this canon is Yoko Kloeden’s (pictured) novel approach, which incorporates the Japanese principle of yūgen. The London-based interior designer came to the discipline later in life, retraining after years in corporate work. Kloeden’s ambition was to distil the particular feeling that she had experienced while seeking shade in the temples of her hometown, Kyoto. There, she felt a sense of tranquillity that she struggled to translate into words until she alighted on yūgen, which roughly means a deep sense of presence and peace found in the subtle beauty of life.
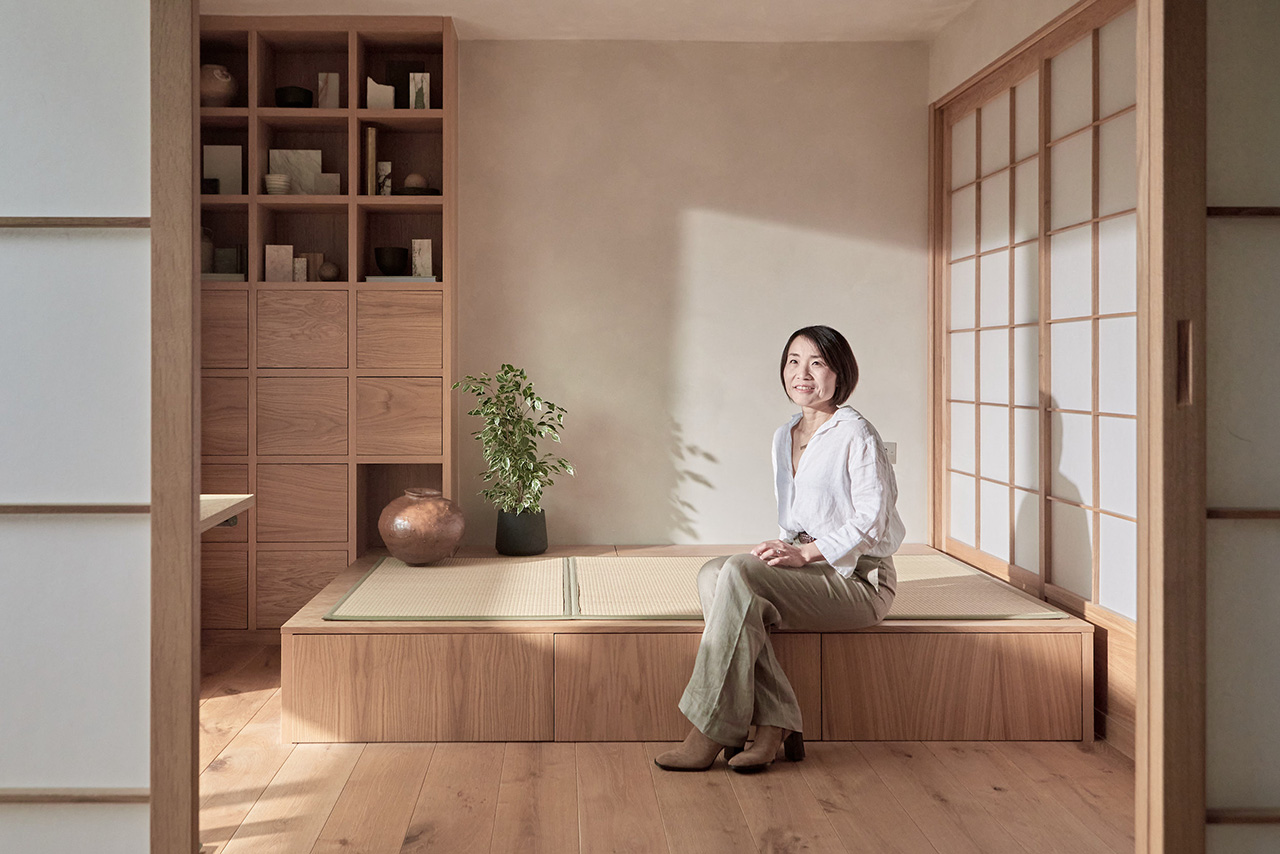
But how to render this ephemeral, fleeting feeling into real-world interiors? Kloeden identified five principles that help her to create balanced, calm environments: hikari (light), nagame (view), ma (space), shizen (nature) and taru o shiru (less is more). Each concept guides her choices, cultivating harmony and celebrating simplicity. “Homes should be where you can leave all your baggage at the door,” Kloeden tells The Monocle Minute on Design. “A place where you can completely relax and rejuvenate for the next day without having to go to the temple.”
Senses such as touch and smell are important for Kloeden, as is remaining aware that the materials we come into contact with can affect how we feel. “Be on the lookout for something organic and natural, and maybe a little bit imperfect, such as timber,” she says. “It smells, sounds and feels nice.” Things that bear the traces of the work and care taken to make them help us to reconnect to those who came before us and to feel a little more grounded.
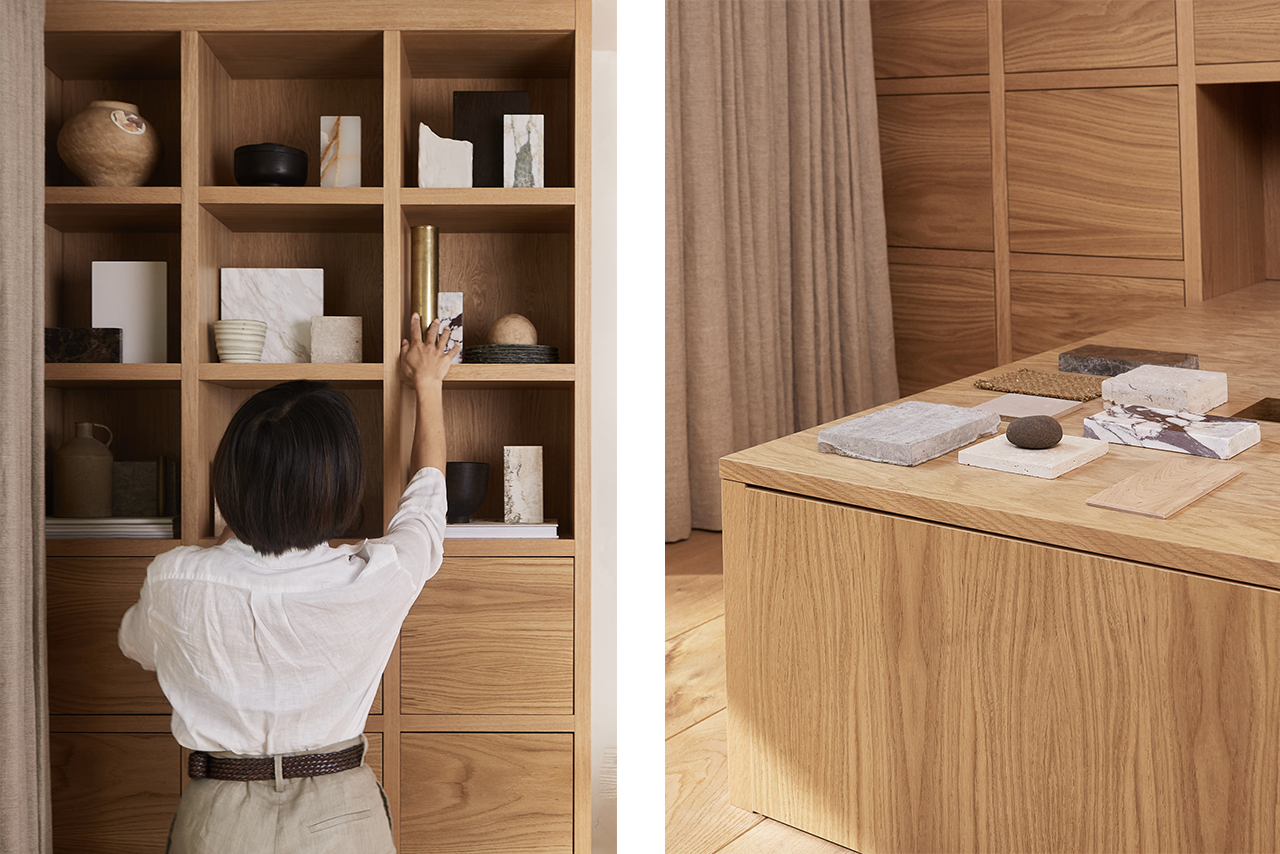
Kloeden’s philosophy is a welcome reminder of why we need, and even chase, these trends. At their core, these philosophies respond to something that all humans need, wherever we live: access to natural light and warm, tactile materials. By thoughtfully considering light, view, space, nature and the beauty of simplicity, Kloeden invites us to create homes that incorporate more than just cosy throws and candles. Rather, her work is a call to make soulful spaces, echoing the quietude of a Kyoto temple in the heart of our everyday lives.
Zhuravlyova is a Monocle sub editor and a freelance author, writing about homes from prefab structures to postmodern Italian masterpieces.
|
|
design news: Bap, France
Small mercies
It’s not just Italy that has an architecture biennale launching this week. France’s Biennale of Architecture and Landscape (BAP) has just opened and will run until 13 July at the Palace of Versailles. The theme of the event’s third edition is “Living City” and looks at how we can adapt to ecological challenges, including rising temperatures.
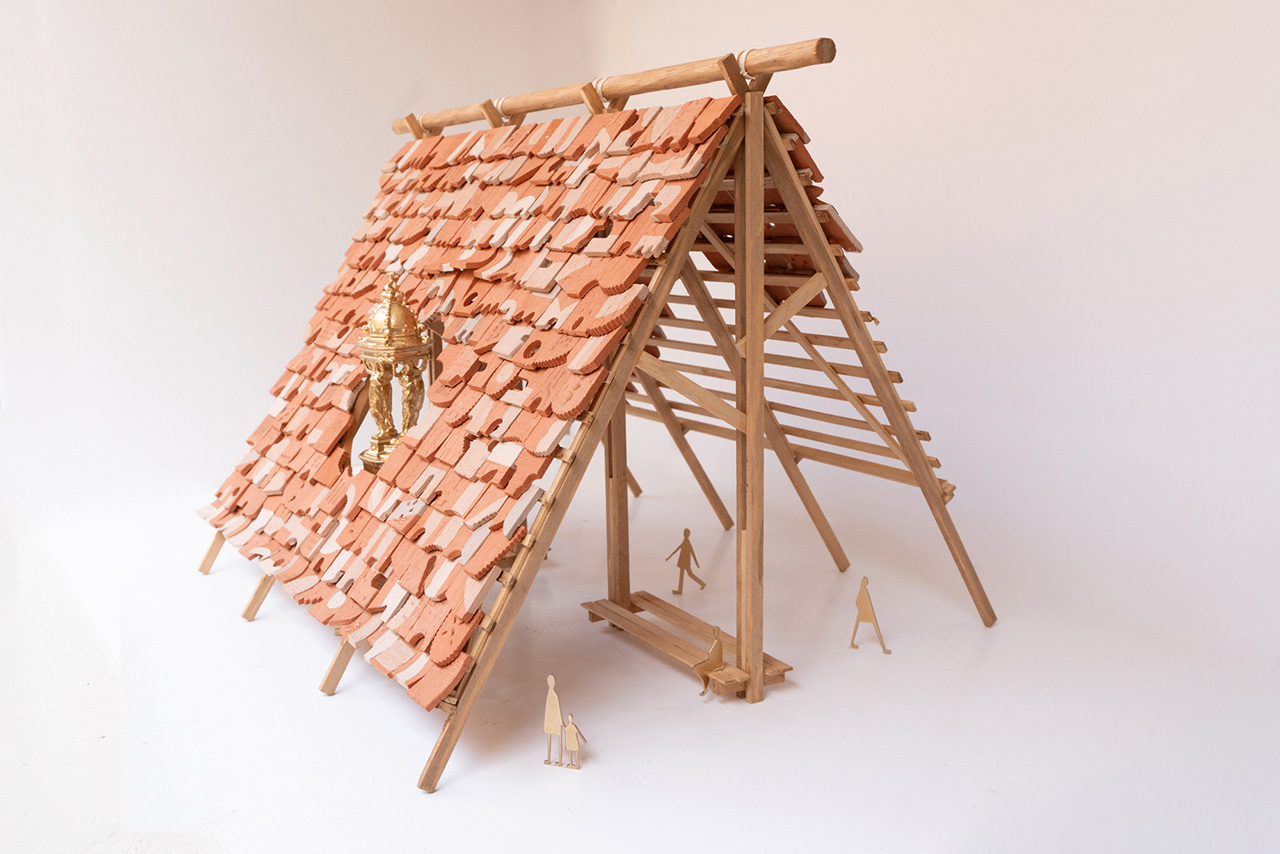
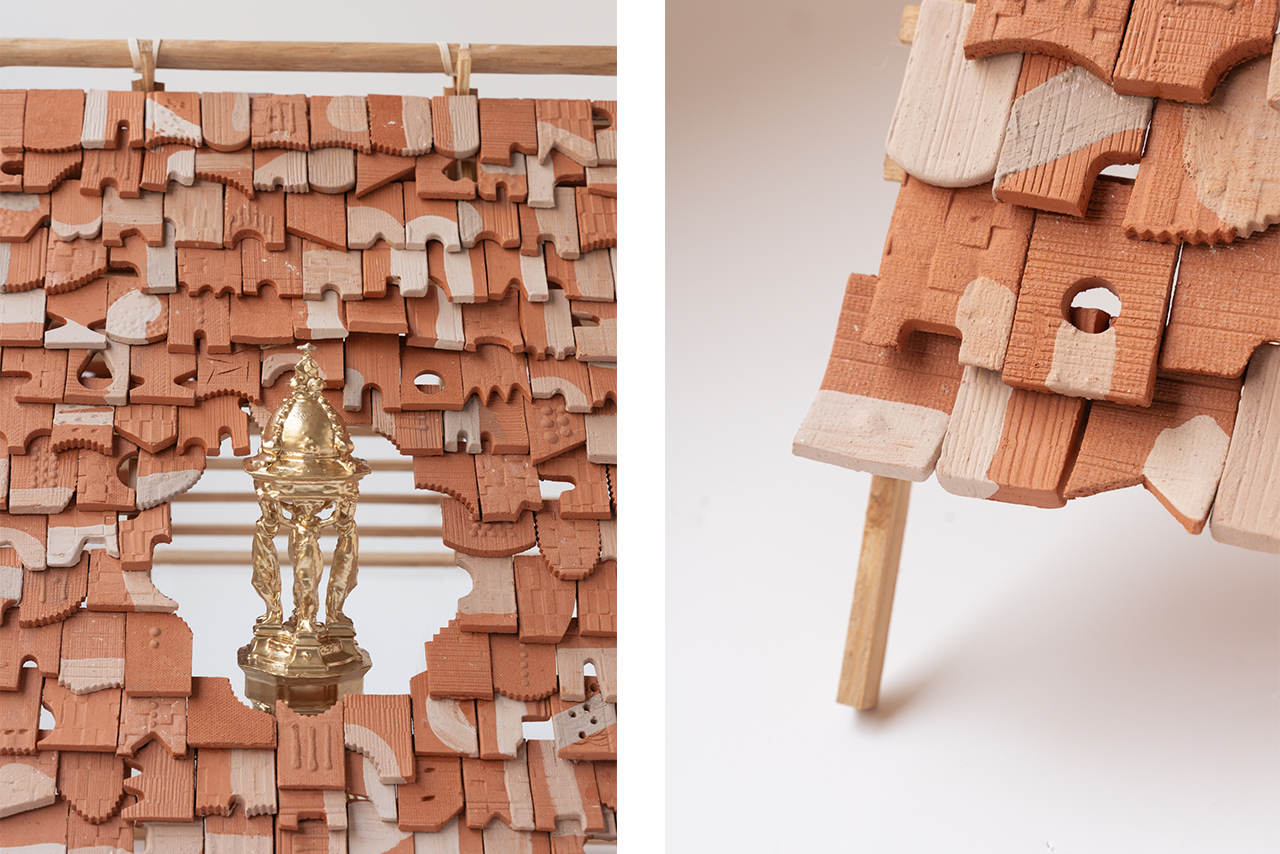
One of the projects to seek out is “Climate Temples”, a project by Mallorca-based Isla Architects in collaboration with celebrated ceramics studio Paparkone. This series of mini temples (concept models, pictured) offers a shady solution to the predicted 4C rise in temperatures in Paris by 2100. The structures could be placed near fountains and trees, while roofs made from terracotta tiles would allow for more ventilation and light. But why wait? Rooted in Mediterranean traditions, these pavilions would also be a welcome addition to today’s urban landscape. Let’s throw some shade.
bap-idf.com; isla-architects.com
|
|
CUPRA  MONOCLE MONOCLE
|
|
the project: Jirčany Fire Station, Czechia
Hot spot
Designing a fire station, while seemingly simple, involves more than just providing a space for vehicles and hoses. It requires careful consideration of firefighters’ needs and the community that they work to protect. Czech studio Soa Architekti’s redesign of Jirčany Fire Station has turned what could have been an isolated storage space into a place where essential workers and the community overlap.
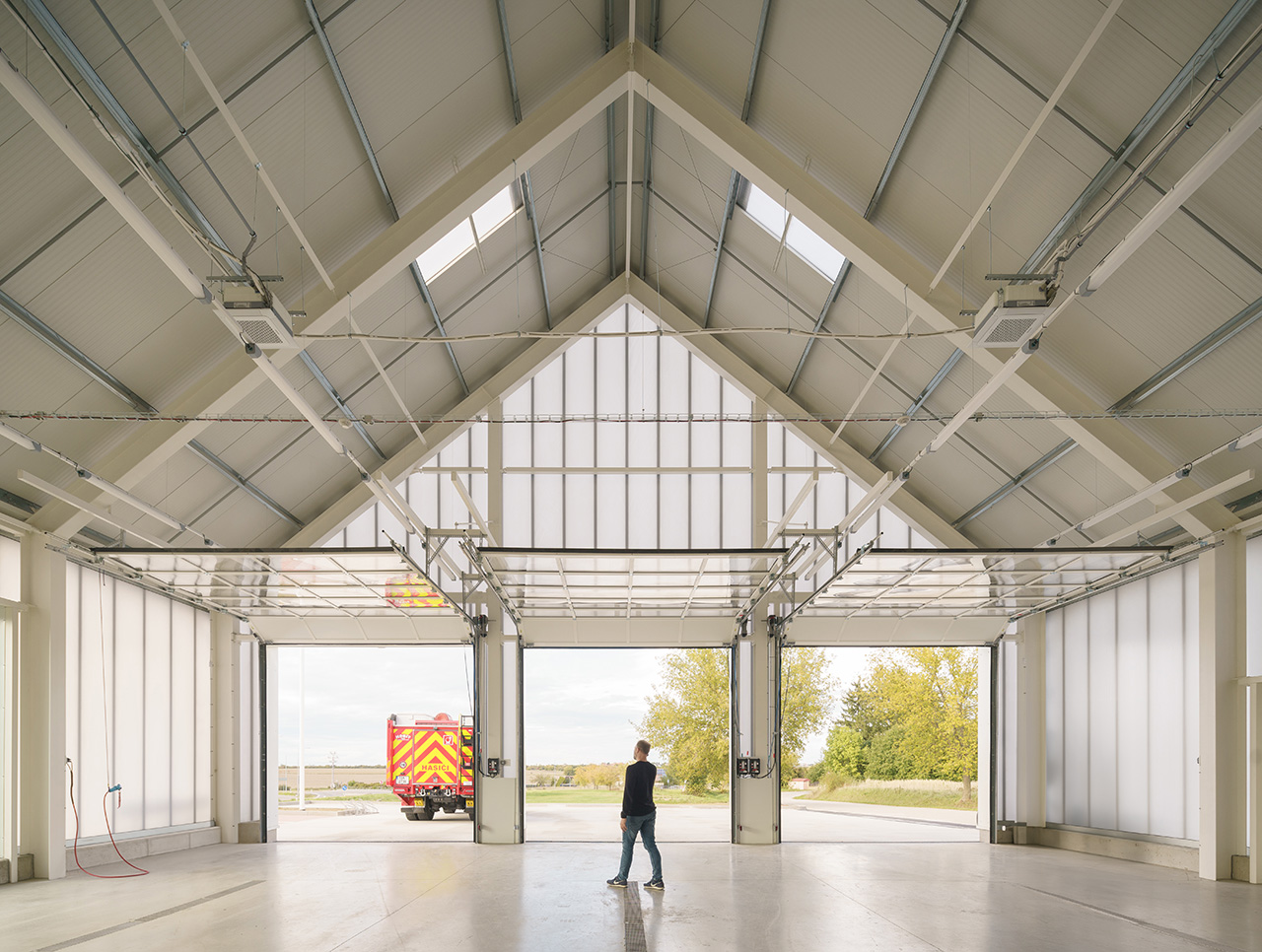
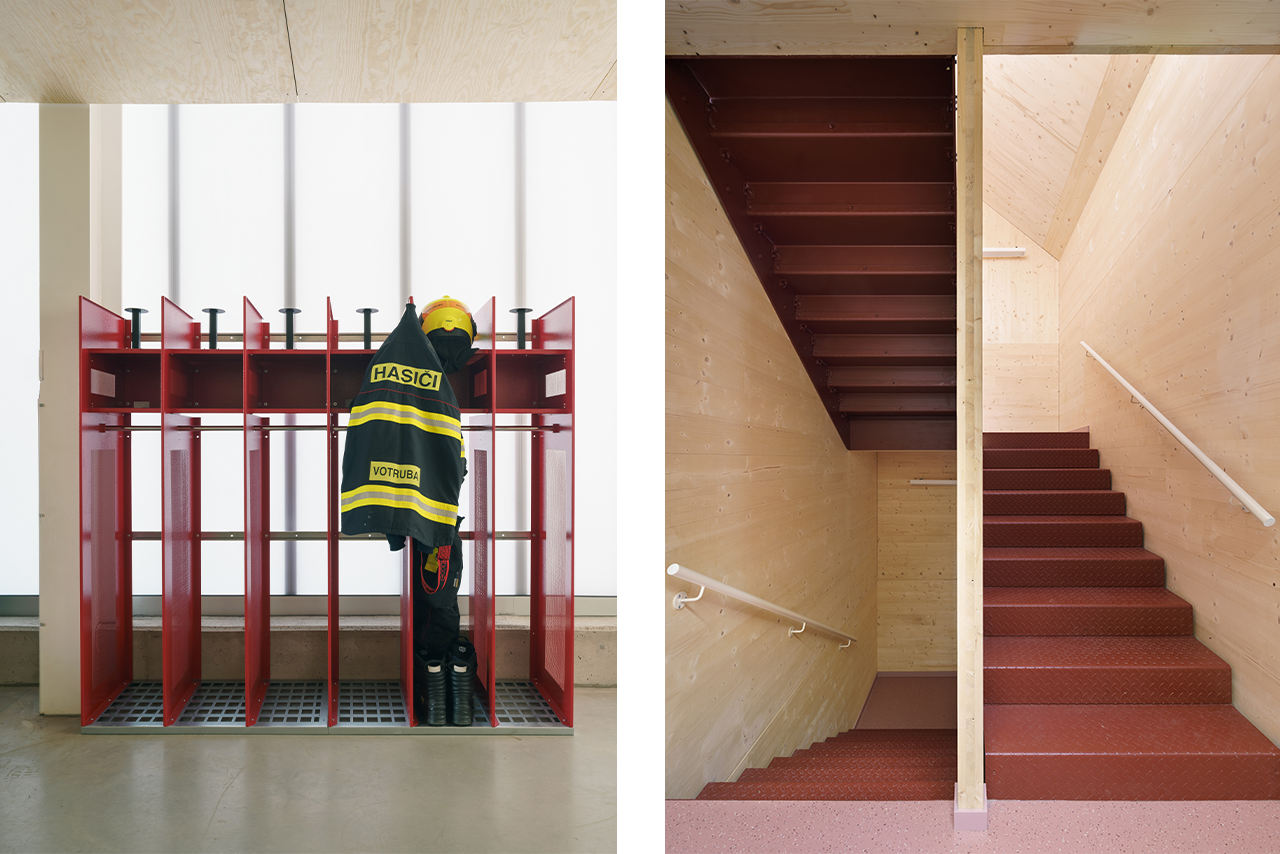
Located in the town of Psáry just south of Prague, the station is a luminous polycarbonate-façade structure. Soa Architekti focused on bridging the gap between the inside and outside of the building. “It creates a transparent and inviting presence,” says Štefan Šulek, a partner at Soa Architekti. “Passers-by can see what is going on inside and we coupled the façade with large windows to provide daylight for the workers too.” That sense of sunlit, natural warmth extends to the use of wood in the interior. “We wanted to create a welcoming atmosphere for firefighters to recharge between calls.” The building deliberately blurs the line between indoors and out; the firefighters and those they defend.
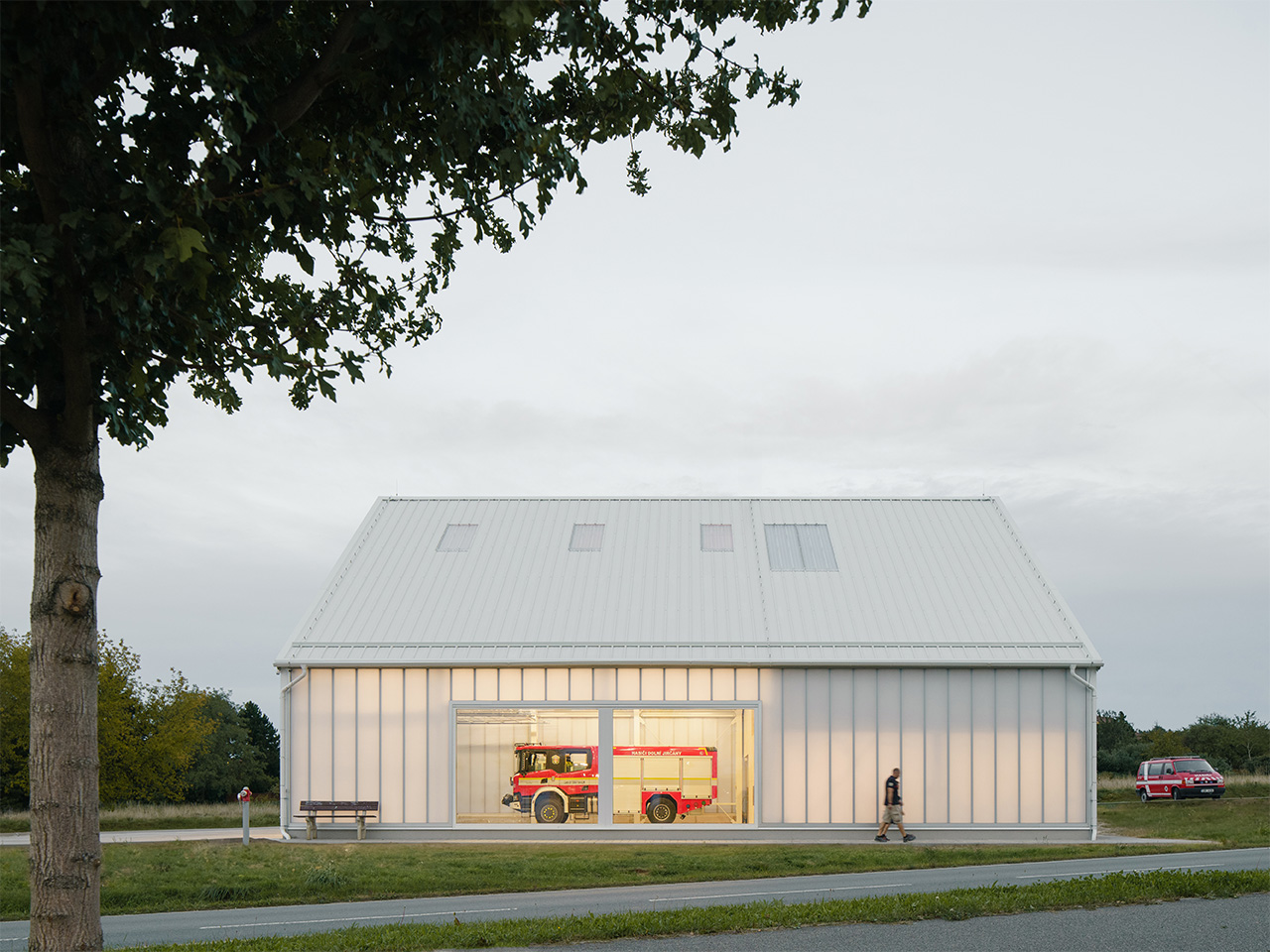
For more inspiring projects such as Jirčany Fire Station, which won best emergency facility in this year’s Design Awards, pick up a copy of Monocle’s May issue.
|
|
words with... JANNI VEPSÄLÄINEN, Japan
Heart of glass
Currently on show at Tokyo Station Gallery is Tapio Wirkkala: The Sculptor of Ultima Thule, an exhibition celebrating the 110th anniversary of its namesake Finnish designer’s birth. Co-produced by the Espoo Museum of Modern Art, the Tapio Wirkkala Rut Bryk Foundation and Blue Sheep, it features more than 300 of the designer’s works. Headlined by the Ultima Thule collection in partnership with Finnish glassware specialist Iittala, it features glasses whose bases have a unique texture inspired by melting ice.
To open the exhibition, Monocle hosted a panel with the designer’s granddaughter, Petra Wirkkala, Japanese journalist Tsuchida Takahiro and littala’s creative director, Janni Vepsäläinen. Here, Vepsäläinen explains Wirrkala’s legacy in Finland and Japan, the importance of materiality and balancing heritage with innovation.
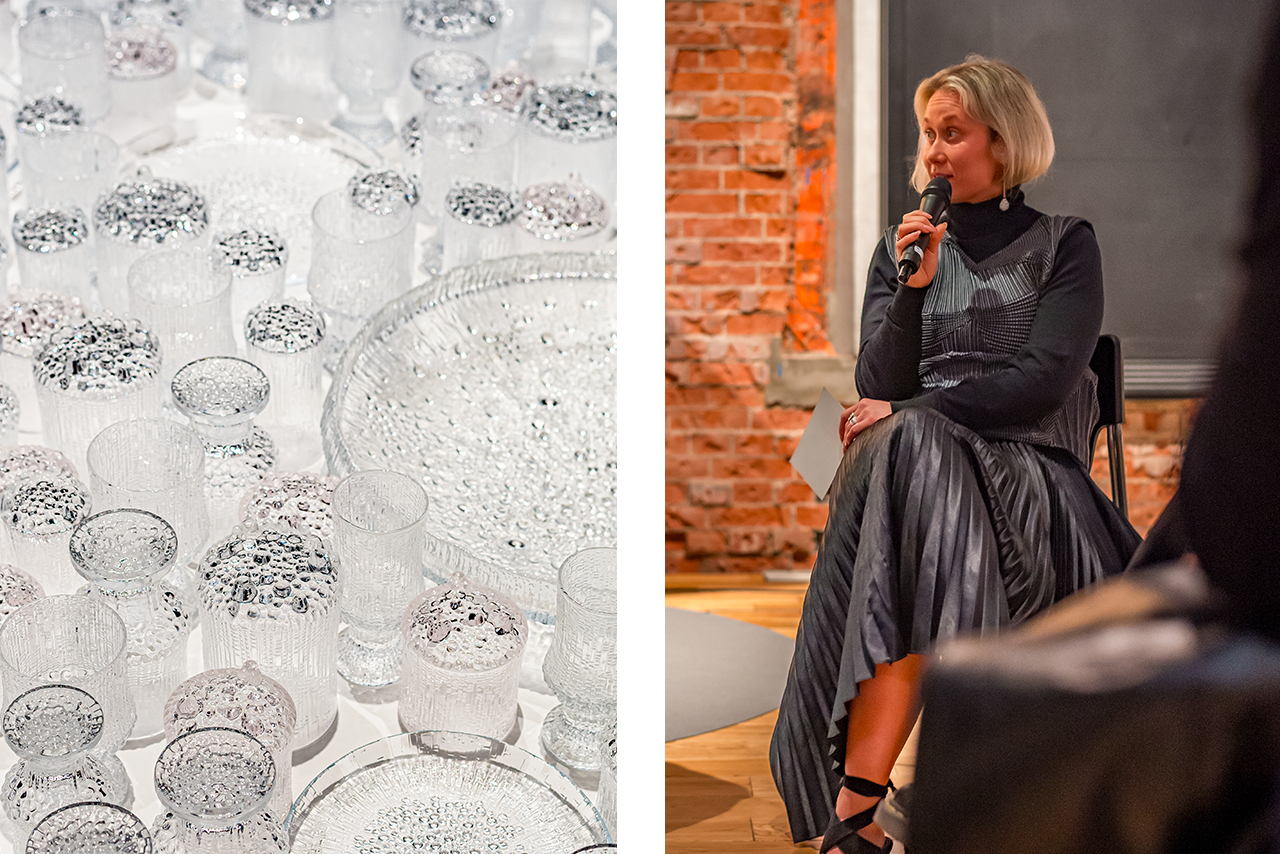
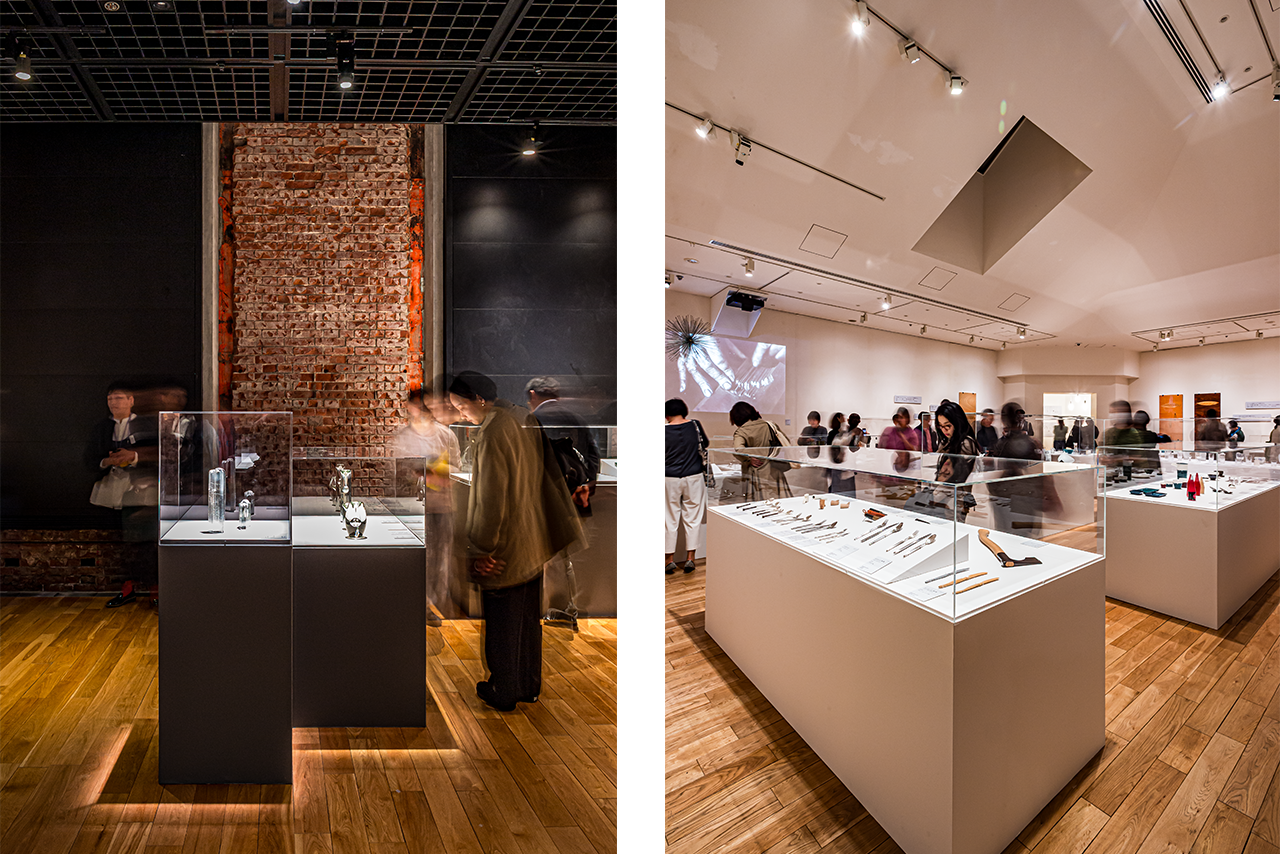
Tapio Wirkkala designed a wide range of glassware products for Iittala, including Ultima Thule. What is his relationship with the brand today?
Glass is sensitive. You can’t force it. It has its own will, so every creative project at Iittala begins with understanding the material. Good design starts with a challenge – and Tapio knew that. He carved the first moulds for Ultima Thule out of graphite – an incredibly difficult material to work with – so that his vision could be realised in production. Tapio also understood the importance of collaborating with artisans. He was always at the factory. Design classics wouldn’t exist without this relationship.
Was Ultima Thule a success from the start?
Yes. In 1969, Finnair chose Ultima Thule [for its new route from Helsinki to New York]. This helped its popularity, though its striking form and texture already stood out. The shape is simple but the pattern is rich. It felt new. It’s important to remember that Tapio also designed more than 400 different products for Iittala and not all of them were successful. He wasn’t afraid to fail. Behind every iconic piece are many that didn’t work. Innovation takes time. With glass, you test, adjust and repeat. Tapio taught us to respect that process.
How do you balance heritage with innovation at Iittala?
When in doubt, I ask, “What would Tapio do?” He and designers such as Alvar and Aino Aalto looked forward. While we must respect the past, we also need to bring in new ideas and continue to innovate as they did. I feel like I’m standing on Tapio’s shoulders to shape the future of Finnish design.
How do you hope that people will react to the exhibition?
I want visitors to feel Tapio’s free spirit because he had the courage to challenge himself. He mastered the blend of art and function. It’s something that every designer strives for.
For more on ‘Tapio Wirkkala: The Sculptor of Ultima Thule’, tune in to ‘Monocle On Design’ or visit Tokyo Station Gallery. The exhibition runs until 15 June 2025.
|
|
from the archive: Pierre Chareau Table, France
Side effects
This side table counts among some of the most valuable pieces of furniture in the world, certainly relative to its size and material. Crafted from mahogany wood, this table has split levels attached on one leg with a brass hinge so that it can be packed into a little triangle or spread out like a fan. The MB106 was designed by Pierre Chareau, who also built one of the most famous houses in the history of French modernism: Maison de Verre in Paris. In photographs, this table can be seen perched in the middle of the living room, which must be part of the reason why one fetched close to $100,000 (€88,350) at Christie’s in 2024. Its new owner probably thinks twice before placing a cup of coffee on it.
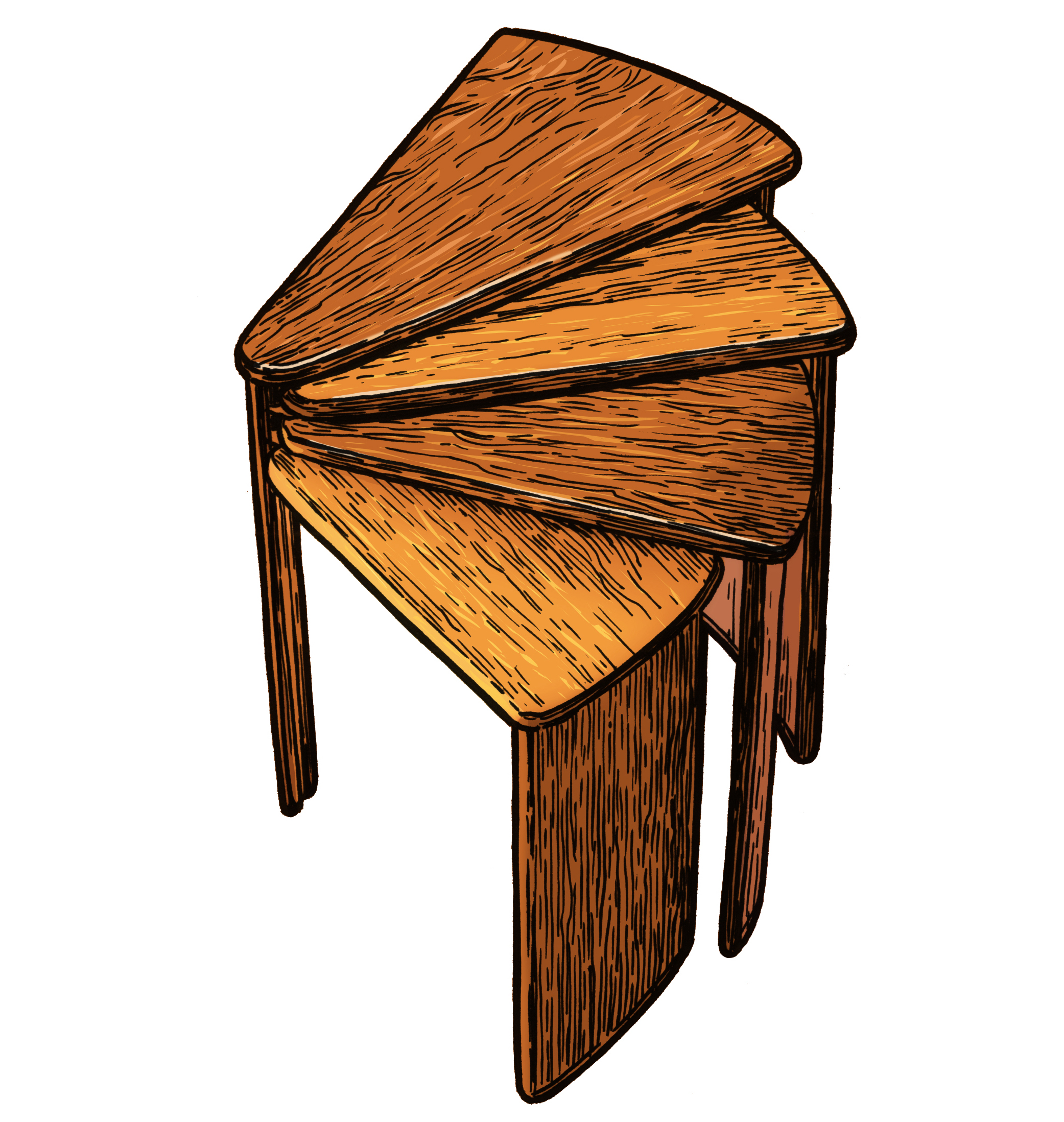
Chareau, who designed this table in 1924, is now regarded as one of the best French architects of the 20th century but he built very little over the course of his career. After fleeing Paris during the Second World War, he struggled to secure work in the US and died penniless and half-forgotten in 1950. Given the posthumous appreciation in value of Chareau’s work, the patrons of his day would have done well to keep the designer a little bit busier.
|
|
around the house: Mofalla Easy chair, Sweden
Back in the fold
Since its inception in 1943, Swedish furniture company Ikea has represented accessible, democratic design – and built up quite the archive along the way. Back by popular demand, this year’s Nytillverkad collection of reissues includes the Mofalla Easy chair. First made by Danish designer Niels Gammelgaard in 1978 and released as the Cox chair, this foldable number’s enduring appeal lies in the simple combination of canvas and chrome.
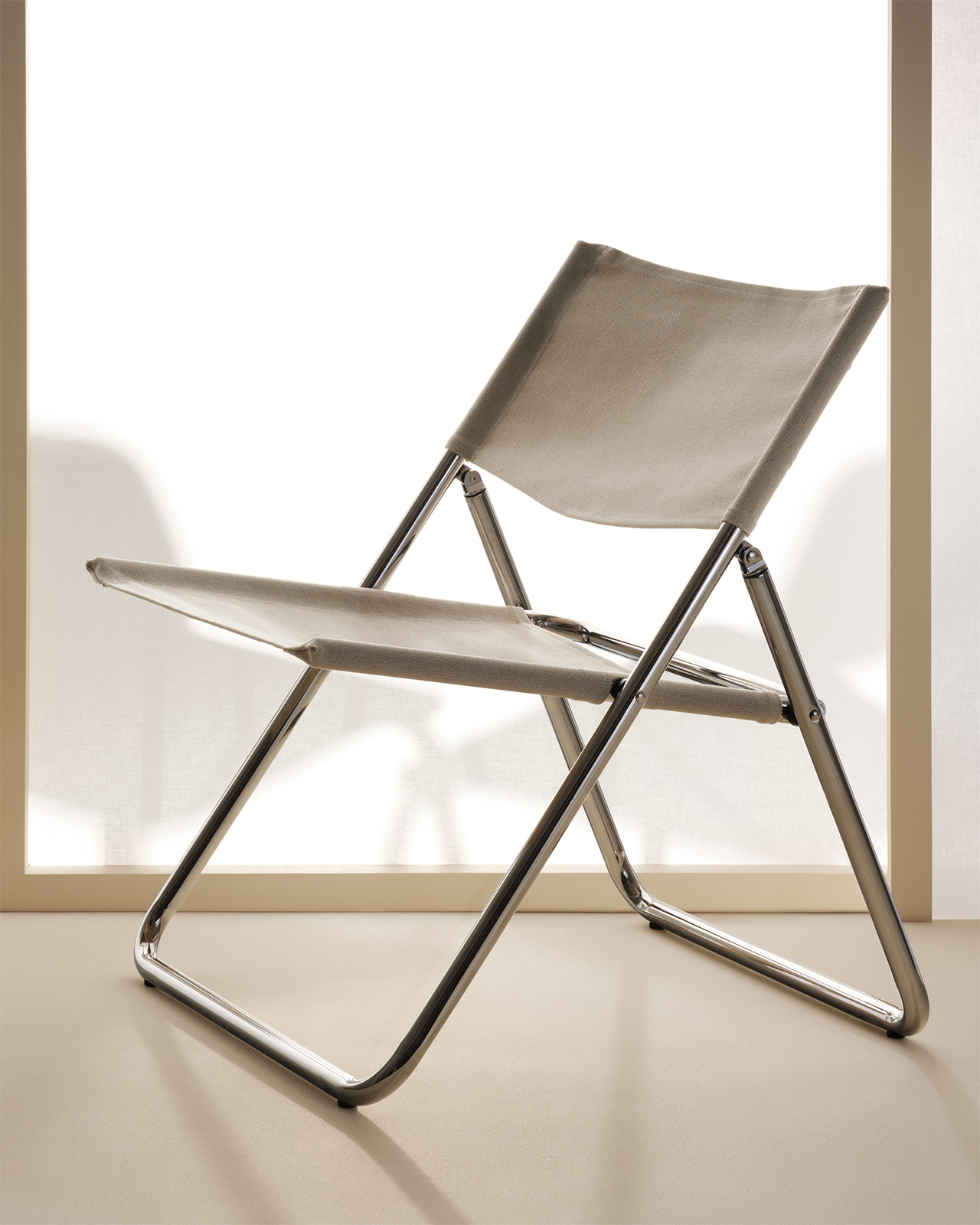
When Gammelgaard started designing for Ikea in 1975, the Swedish stalwart was already pioneering its approach to flat-pack furniture and expanding into new markets in Europe. “The armchair was developed on the recommendation of Ikea’s founder, Ingvar Kamprad, as a folding chair with canvas stretched between metal frame tubes,” says Gammelgaard. “Beautiful proportions, ergonomic comfort, durable materials and smart function make it just as modern today as it was back in 1978.” We certainly wouldn’t mind having one in storage for extra seating at dinner parties or to pull out onto the terrace on a sunny day.
ikea.com
For more winning furniture pieces, pick up a copy of Monocle’s May issue, which features our annual Design Awards.
|
|
in the picture: ‘Casa Mexicana’, Mexico
Natural selection
The rich architectural tradition of Mexico, defined by sun-soaked concrete walls and wooden ceilings, is the subject of Casa Mexicana – a new publication from British publishing house Thames & Hudson. With photography by Edmund Sumner and text by London-based architecture journalist Jonathan Bell, this colourful monograph takes its readers to 26 homes across the country. From tucked-away houses on the streets of Mexico City to beachside retreats in Puerto Escondido, the book is an exploration of contemporary brutalism and natural textures such as concrete, stone and wood, which seamlessly blend into dense greenery and dramatic landscapes.
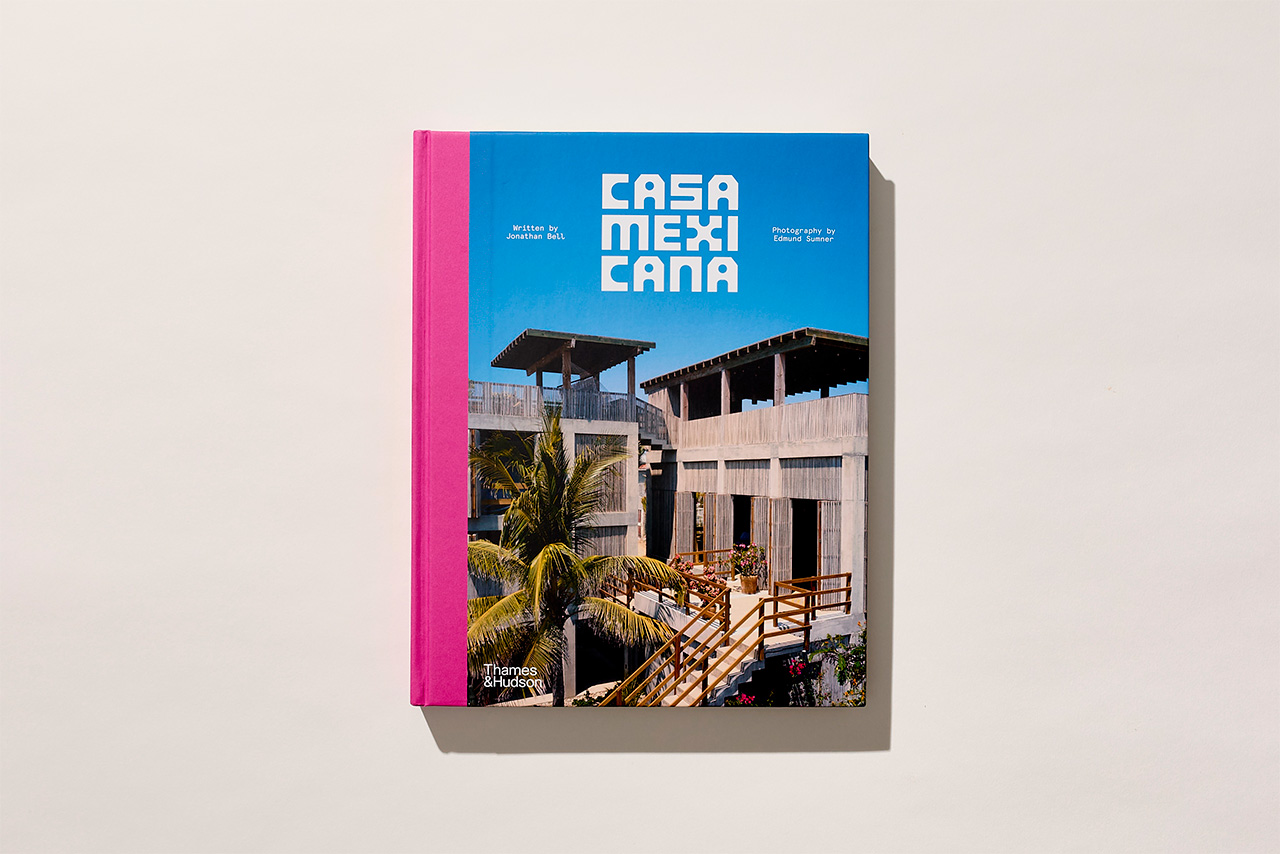
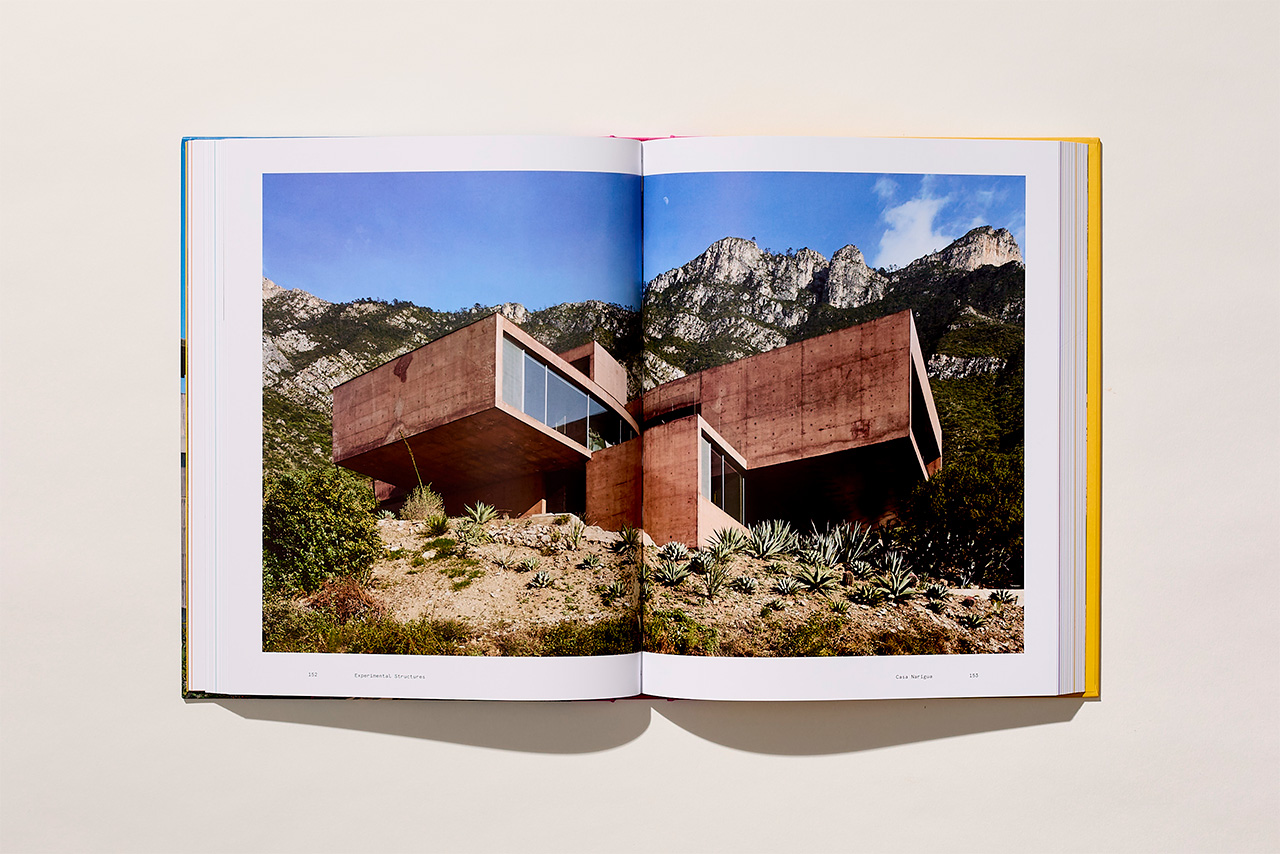
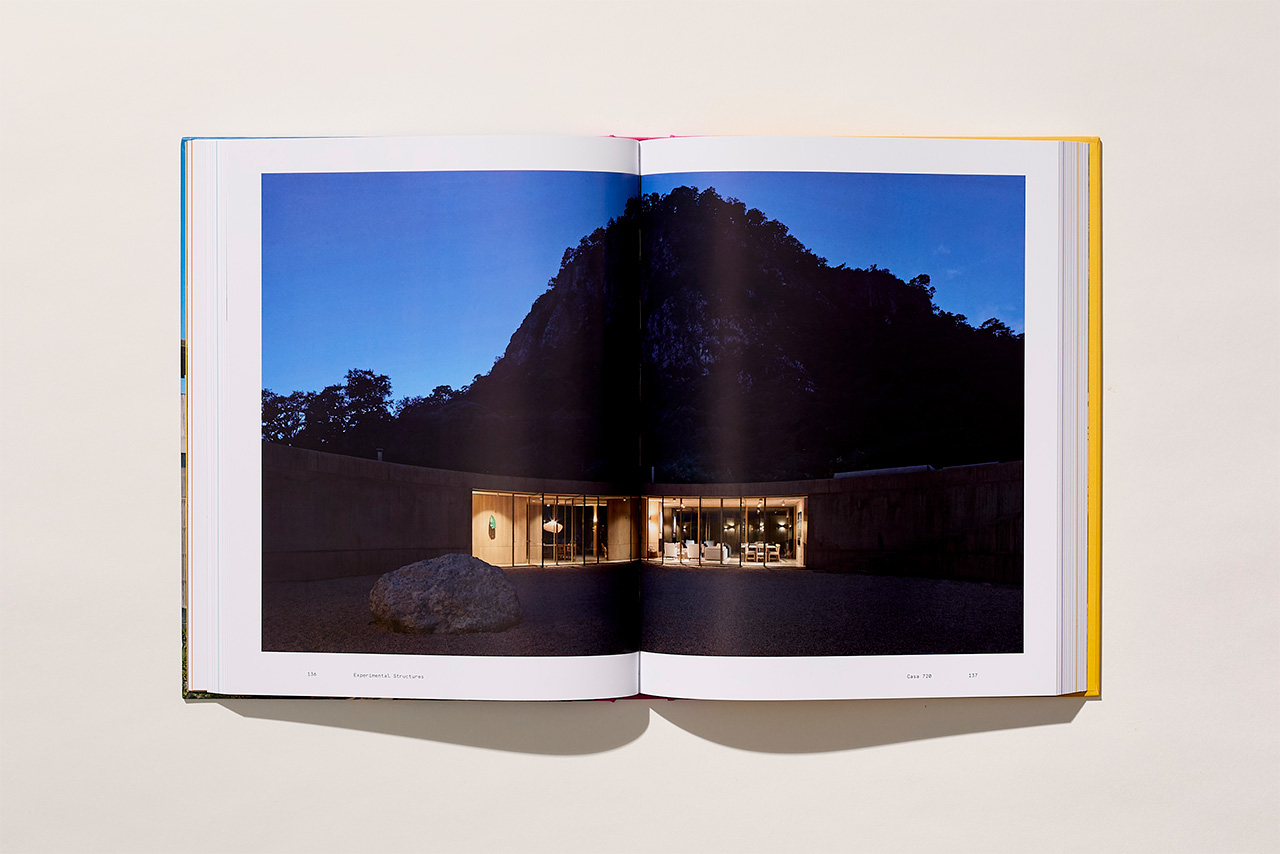
Sumner’s photographs capture sweeping vistas and intimate details, while floor plans and drawings offer technical insight. Architects such as Ludwig Godefroy and Mauricio Rocha appear throughout, showcasing the range and ethos of Mexican design today. Whether you’re dreaming of a remote getaway or want to explore the structural nuances of a dynamic architectural movement, Casa Mexicana is a visual journey into the heart of the | | | | |